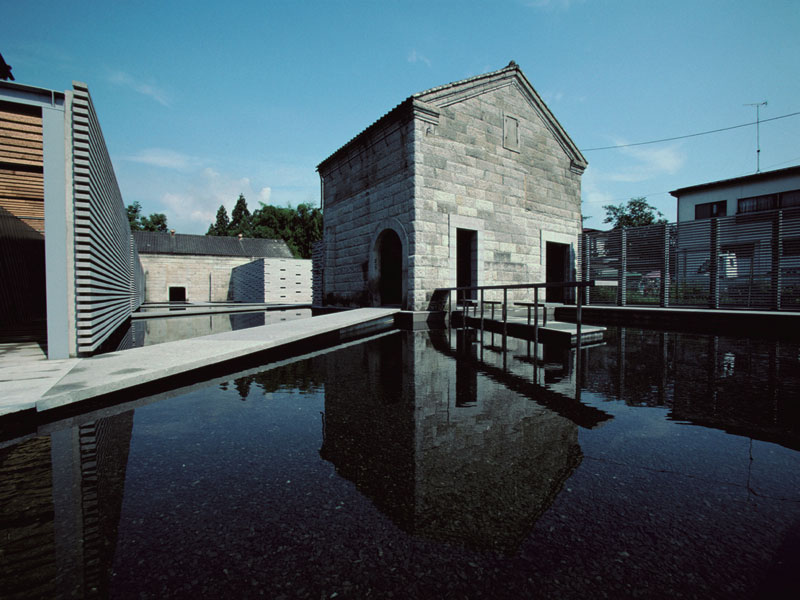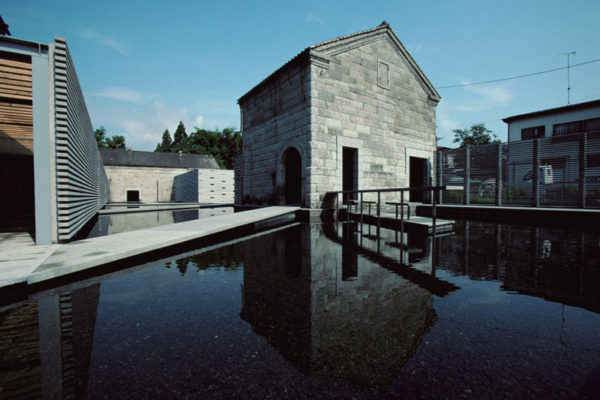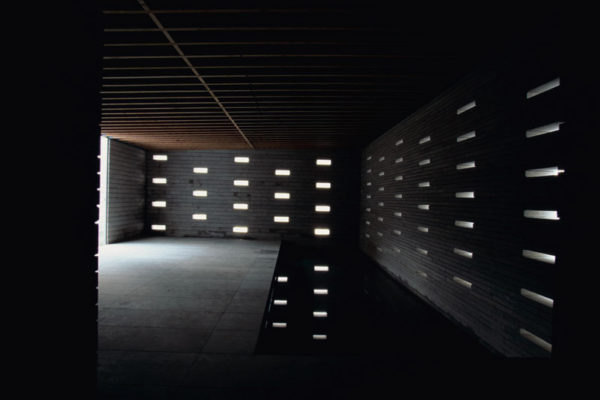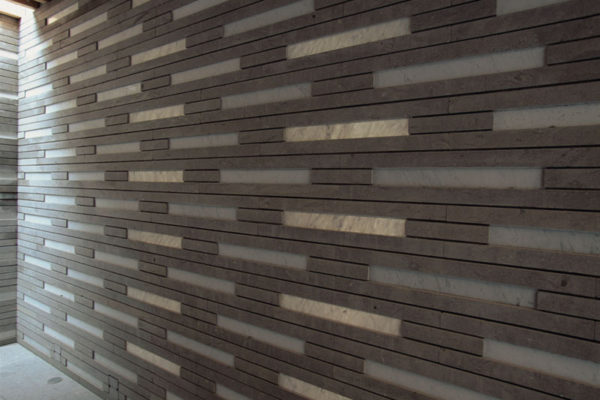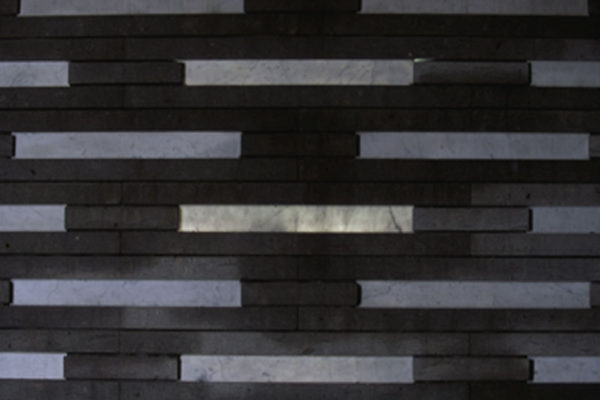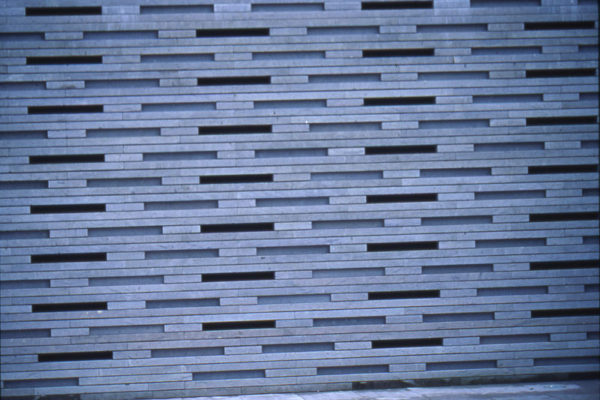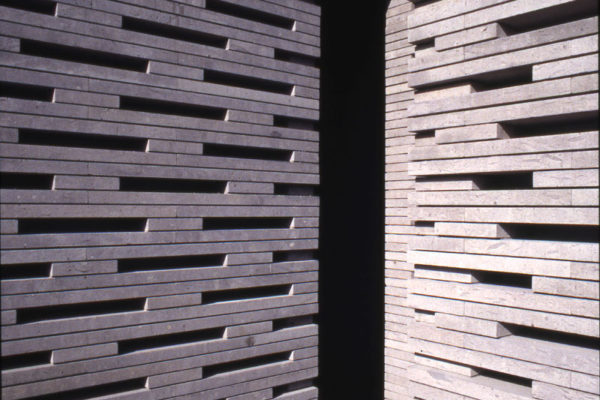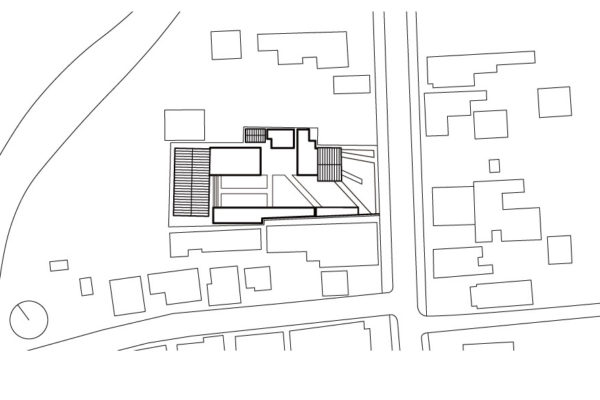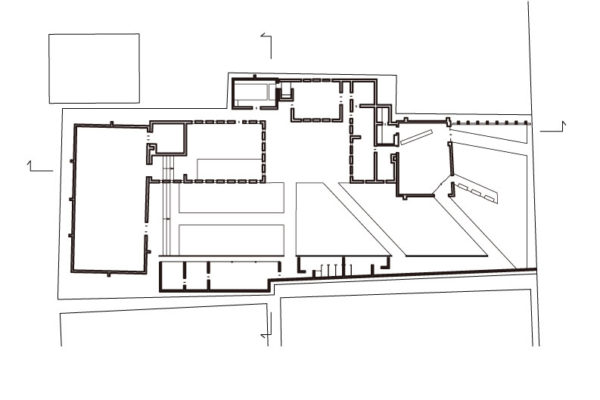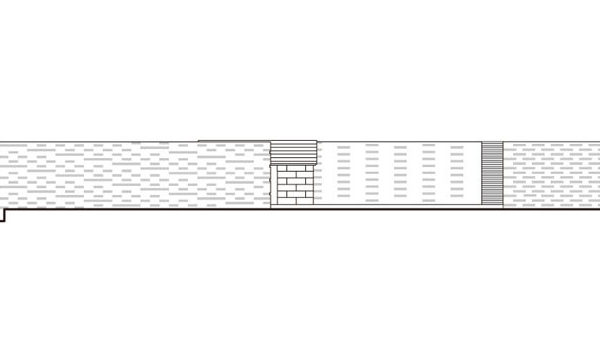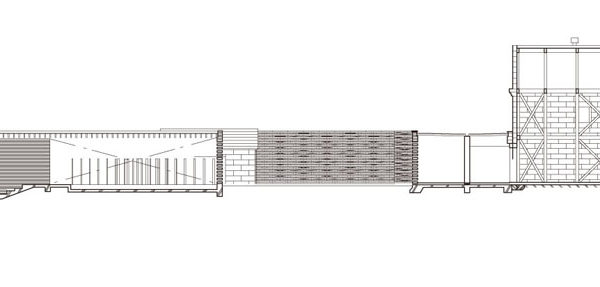米を貯蔵していた80年前の古い石蔵を再利用し、石を素材とするアートやクラフトの展示空間として再生させた。中に展示されるものが、石をテーマとするだけでなく、建築自体においても石という素材の新しい可能性を拡張した。室内空間だけで成立するような展示空間ではなく、3つの石蔵の中間のスペースをも半屋外の展示空間としてデザインすることで、内外を自由に行き来する自由なシークエンスが生まれた。
石の蔵に用いられていたのと同一の芦野石を用い、新しい石のディテールに挑戦した。石の水平ルーバーと、約三分の一のピースを抜き取って作ったポーラスな組積造の2種類のディテールを組み合わせることで、独特の光の効果を内部に作り出した。
施工 石原工務店 構造 中田捷夫研究室 設備 エムアイ設備コンサルタント 照明 小泉産業 アワード 2001年 第13回 マロニエ建築賞(街並み景観建築部門)、第7回 国際石材建築大賞 パブリケーション GA JAPAN 165 、カーサ ブルータス 2008/07 、カーサ ブルータス 2007/04 No.85 、日経アーキテクチュア 2006/12/25 No.838 、日経アーキテクチュア 2005/12/26 No.812 、日経アーキテクチュア 2003/04/14 、日経アーキテクチュア 2002/04/15 、カーサ ブルータス 2002/04 vol.25 、新建築 2001/07 、カーサ ブルータス 2001/03 Vol.12vol.12 、日経アーキテクチュア 2001/01/08 、新建築 2001/01 、JA : The Japan Architect 2001/Winter 40 2000YEARBOOK 、日経アーキテクチュア 2000/10/16 、新建築 2000/10 、新建築 2000/10 、新建築 2000/10 、新建築 2000/10 、新建築 2000/09 、GA JAPAN 46 、商店建築 2000/08 、JA : The Japan Architect 2000/Summer 38 kengo kuma 隈研吾 、新建築 1997/06 写真撮影 ©︎ 藤塚光政
