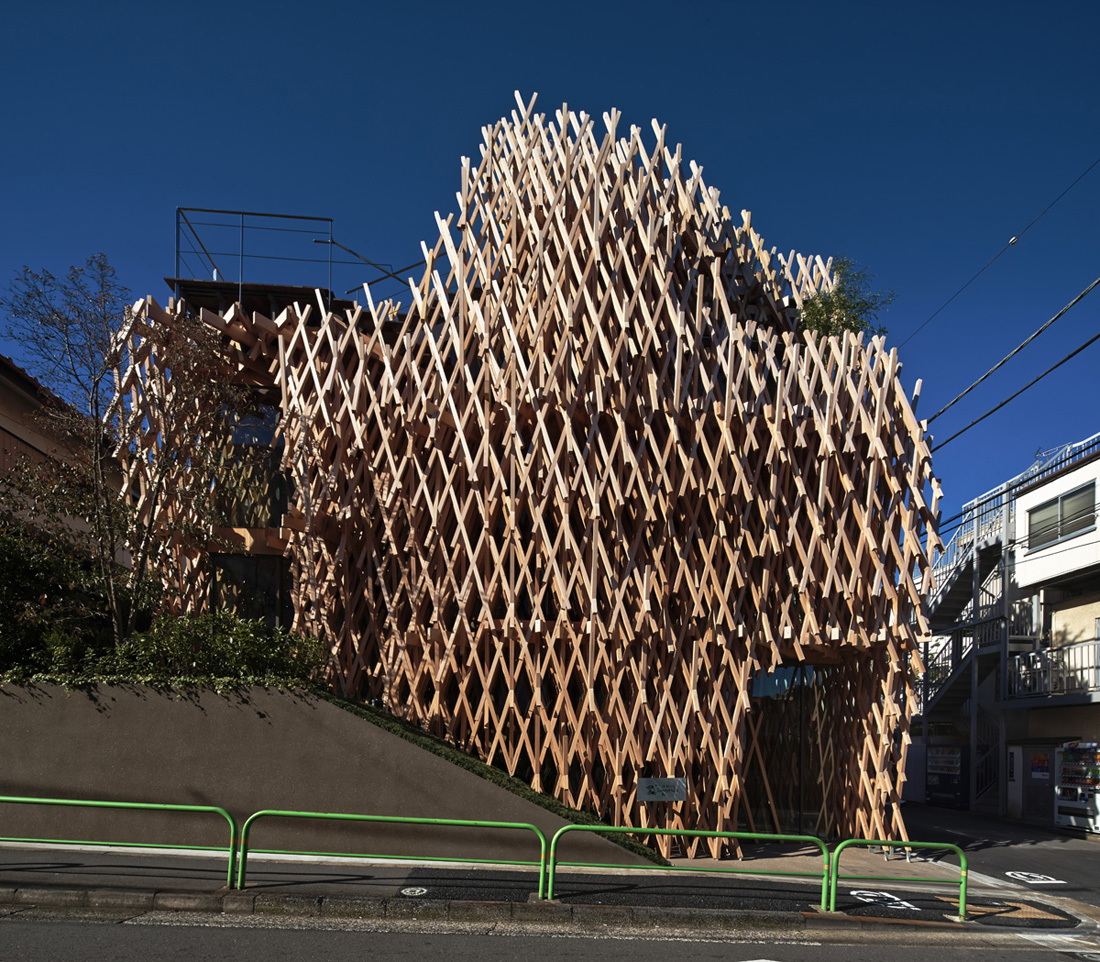日本の木造建築に伝わる「地獄組み」という名のジョイントシステムを用いて、森のような、雲のようなやわらかであたたかくヒューマンな空間を創造した。3次元の構造システムの採用によって、一つの部材の断面寸法は60mm×60mmにまで細かくすることが可能となった。
この枝のように細い木でつくられた空間は、徹底して素材にこだわったパイナップルケーキを試食するために使われている。
チーム 宮原 賢次、秋山 弘明、堂園 有的* 施工 佐藤秀 構造 佐藤淳構造設計事務所 設備 環境エンジニアリング 外構 グリーン・ワイズ 照明 ヤマギワ アワード みなとモデル二酸化炭素固定認証制度表彰 第1回 最優秀賞 パブリケーション GA JAPAN 2023/11-12 185 、GA JAPAN 179 、新建築 2020/04 、GA JAPAN 163 、日経アーキテクチュア 2019/04/25 No.1142 、GA JAPAN 151 、ディテール 2016/04 、商店建築 2015/11 、JA : The Japan Architect 2015/Winter 96, YEARBOOK2014 、ディテール 2014/07 201 、カーサ ブルータス 2014/06 vol.171 、日経アーキテクチュア 2014/04/25 No.1022 、カーサ ブルータス 2014/04 vol.169 、GA JAPAN 126 、新建築 2014/01 、GA JAPAN 125 、JA : The Japan Architect 2013/Spring Vol.89 、JA : The Japan Architect 2013/Spring Vol.89 写真撮影 ©︎ Alessio Guarino、 ©︎ Daici Ano、 ©︎ Edward Caruso
