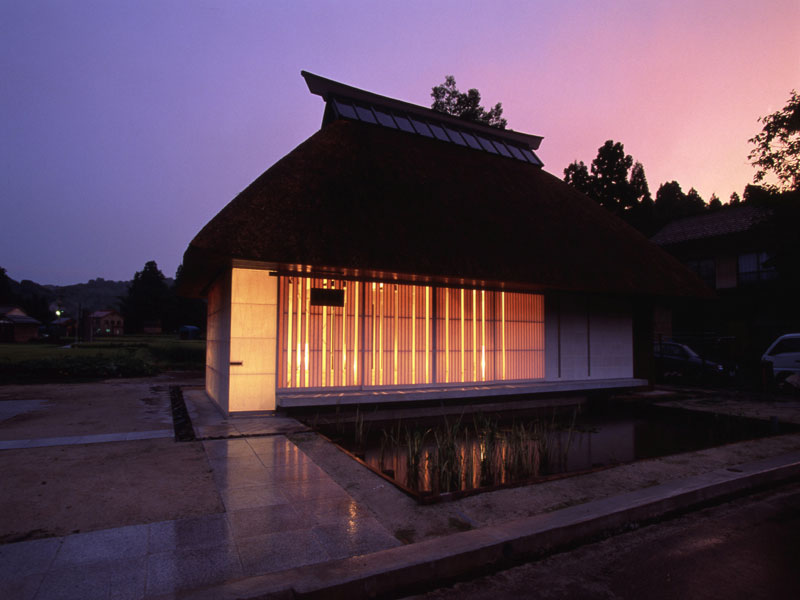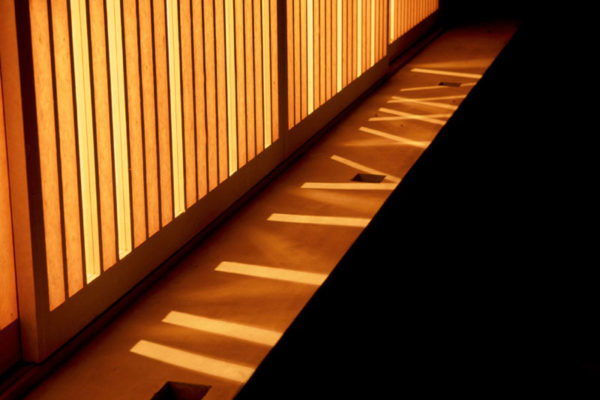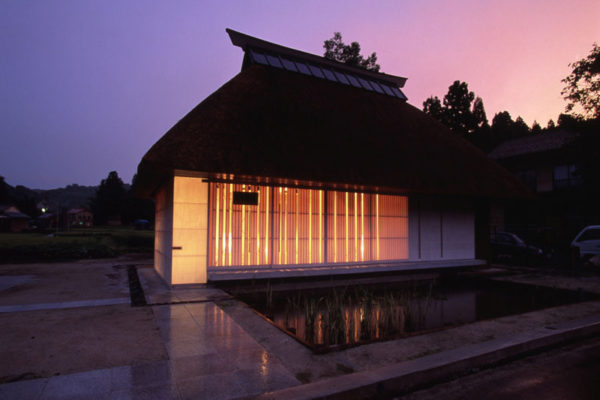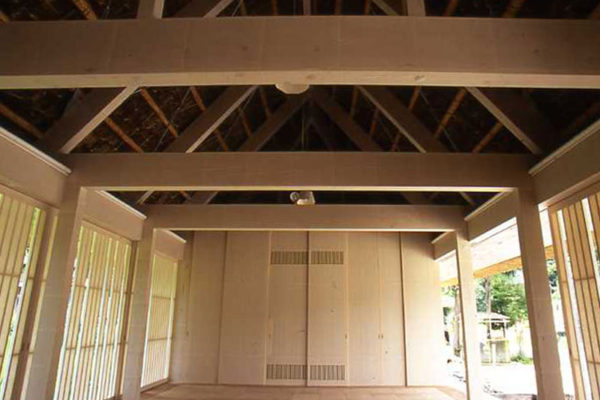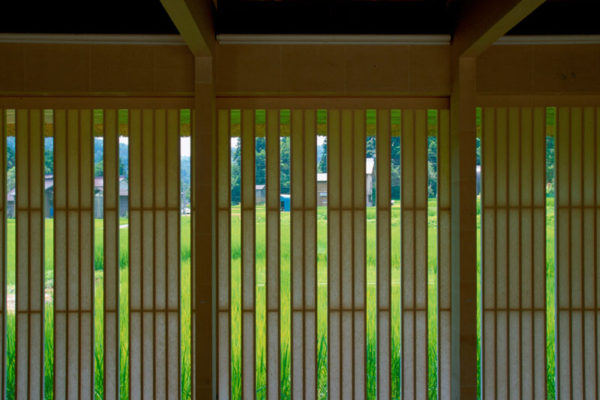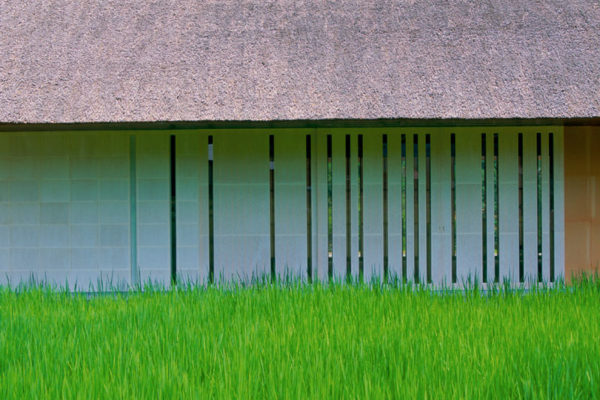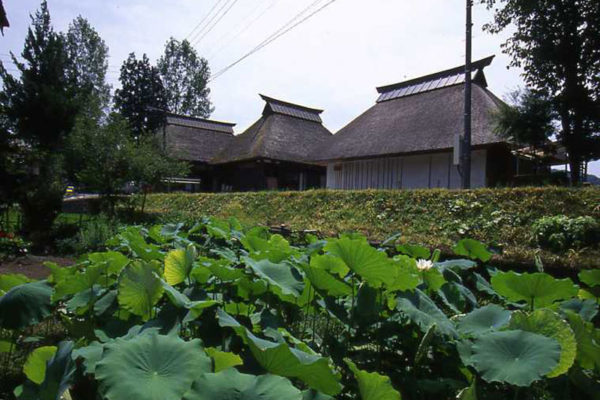Japan 2000Takayanagi Community Center
The building is located in a circular village of Takayanagi town. The building has a traditional silhouette with a thatch roofing, to become a symbol for the view of the circular village which is losing number of the traditional style houses.
A ‘gentle and soft’ architecture making full use of washi (Japanese paper), handmade by the local papermaker Yasuo Kobayashi. Double-layered (drum panelin) washi covers the apertures instead of glass and aluminum sashes. All architectural elements in the interior such as floor and wall are lined with washi. Washi was processed with konjak (yam paste) and persimmon tannin for waterproof property, in order to pursue the potential of a ‘weak material’.
